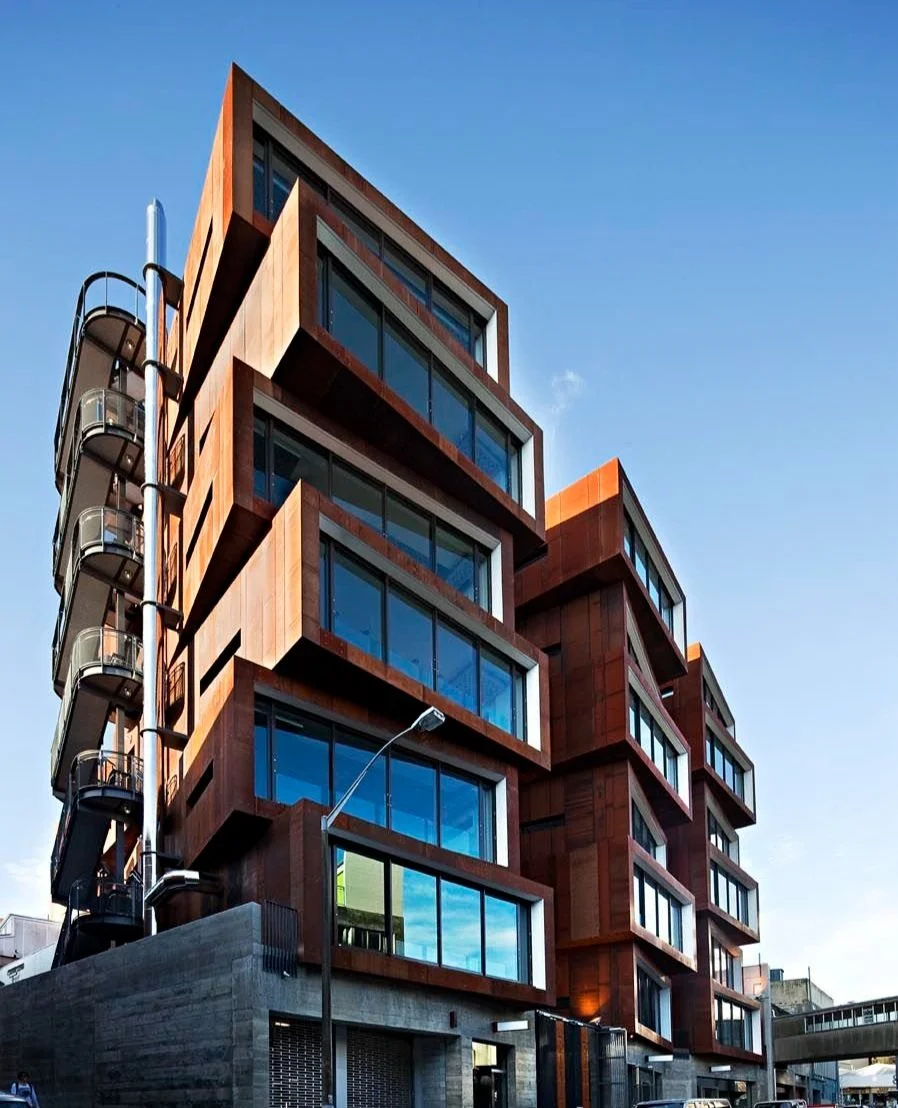Services
Façade Engineering
Janus Façades are specialists in curtain walls, aluminium, glass and steel facades, including stone and structural silicone sealant.
A façade (in essence, a building’s envelope) is integral to the fundamental appearance, aspect and feel of a building, the building's energy consumption and the way in which it functions under every day and extreme conditions. Attention to the design detail from the outset can impact the comfort achieved for the occupants and contribute to greater productivity within the building.
At 10 to 20 per cent of a building's construction cost, it is essential to ensure the façade is thoroughly reviewed at the design stage for both performance and materials.
Janus Façades works closely with architects, developers, building owners and contractors to manage the technical, commercial and program risks associated with façade design and construction.
-
Janus Façades can conduct a pre-construction review of your façade engineering and design specification to ensure it meets existing building Standards, reflects the purpose to which the building will be used and minimises risks of operational failure in the future and minimises initial and whole-of-life costs.
We advise on the most cost-effective design, procurement and construction processes. In addition, with expertise in curtain walls, aluminium, glass, steel, stone and all cladding types we advise on the most effective use of materials to meet engineering and design objectives.
-
Janus Façades will initially conduct a comprehensive desktop review of the façade design to ensure that upon completion, the building façade design, manufacture and installation is optimised for structural adequacy, performance and materials.
Working with the building’s architect, we advise on the most appropriate materials to achieve cost effective design, performance and environmental objectives. In addition, we assist contractors to source materials both locally and from around the world, to meet specification requirements.
-
Building facades must be designed to resist extreme weather and not just operate adequately in good weather days.
Janus Façade reviews the Standard design wind pressures of buildings to ensure that strength and resilience are maintained under extreme pressures, for all locations across Australasia, from Hong Kong, through Thailand, Malaysia and Singapore to Australia and New Zealand. Design adequacy is confirmed by analysis and by prototype testing on commercial test rigs.Our specified comprehensive testing processes ensure proposed building facades and building facades under construction will withstand extreme pressure from wind and water and remain strong in the case of seismic activity.
Supervising state-of-the-art testing procedures, backed by extensive industry knowledge, we can apply extremes of air pressure and simulated rain effects to find facades’ adequacy limits before damage is sustained.
-
Janus Façades will complete a thorough and objective review of all proposed façade design and building processes including manufacture, assembly and installation as well as a quality assurance review of manufacture and installation.
Façade Diagnostics
With expertise gained over many years and experience across multiple construction disciplines, Janus Façades accurately diagnoses defects in existing façades of residential, commercial and public developments.
Our key objective is to analyse weatherproofing and structural inadequacies and recommend the most cost-effective course of action to rectify the building to the standard that was expected at the time of its construction. This may involve recommendations to repair or replace existing claddings.
Expert Witness Services
In the event of a dispute over any type of façade or cladding, Janus Façades delivers expert witness services for building owners, builders & contractors, body corporates, strata managers, insurance specialists and lawyers across Australasia.
Utilising extensive experience and industry knowledge, we closely review architectural designs and specifications as well as the building processes to uncover underlying defects and advise on strategies for cost effective rectification.
This may involve researching the original specification for comparison against the project delivered in an effort to identify defects and failures in the construction process.
In an effort to achieve the most cost-effective results, Janus Façades is regularly appointed to review and advise on recommendations for rectification put forward by specialist façade contractors.
Project Management
Janus Façades works extensively with architects, property owners, main contractors and specialist façade contractors to manage the construction of façades on buildings across Australasia.
From the earliest conceptual stages of a project right through to completion and review for quality assurance, we add value with sound engineering knowledge, materials expertise and practical, feasible construction advice that ensures projects are completed to optimum standards and within a realistic budget.


