Projects
Janus Façades has worked with some of the world's leading engineering firms, on the façades for international projects of significance, including the tallest buildings in Australia, Singapore, Hong Kong and Malaysia.
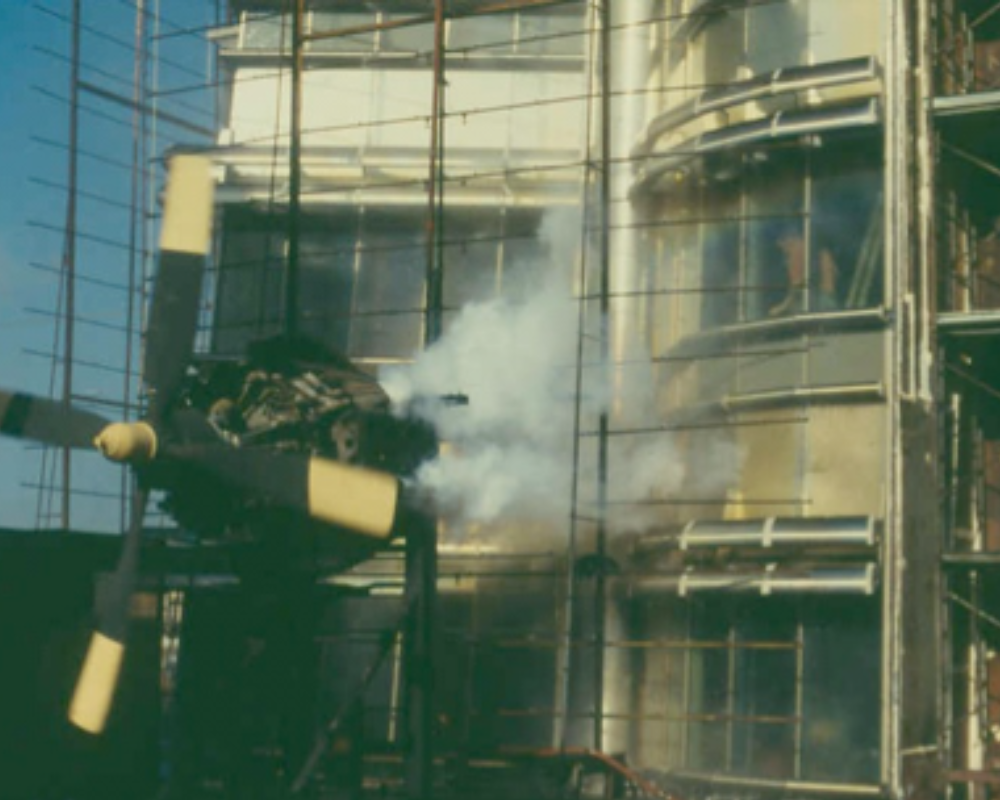
Petronas Twin Towers, Kuala Lumpur | Peter Lalas won this project and was the façade consultant leader for Arup Façade Engineering, for specification and construction review services, engineering advice, testing expertise and project quality auditing throughout the construction of the 450m Petronas Twin Towers and podium. The towers are connected midway by a 58.4m double story skybridge, weighing 325 tonnes. Peter was also the fabricator’s design engineer for the Suria KLCC skylight.
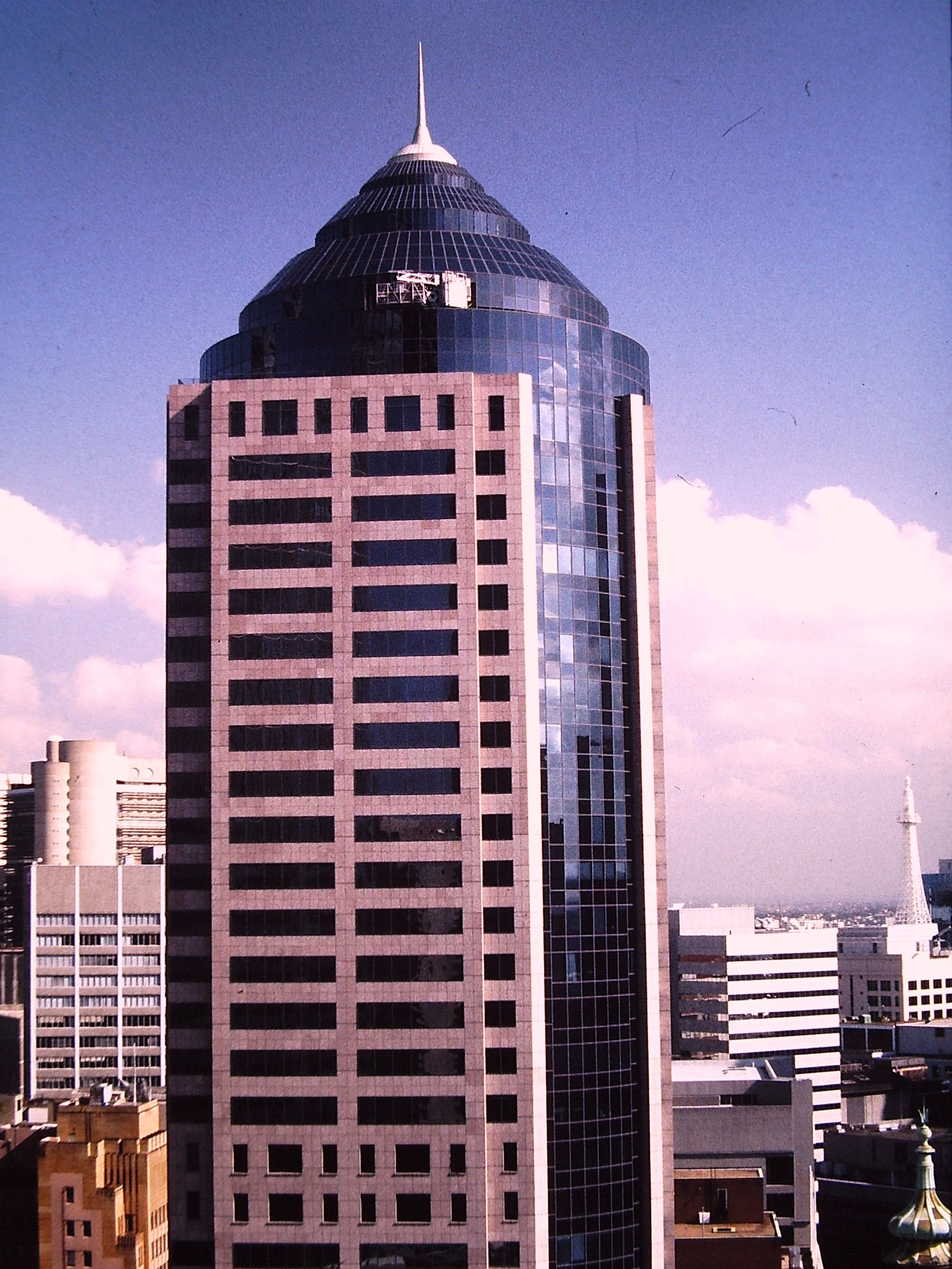
Wintergarden Building, Sydney CBD | Peter Lalas was the façade engineer of the Pilkington Curtainwalls design team and analysed and set up a test programme for the granite from Finland to ensure that it would perform under the unique circumstances on the building and withstand environmental wind and weathering. Peter also supervised the prototype performance testing in Pilkington’s test rig and a full SIROWET on site.
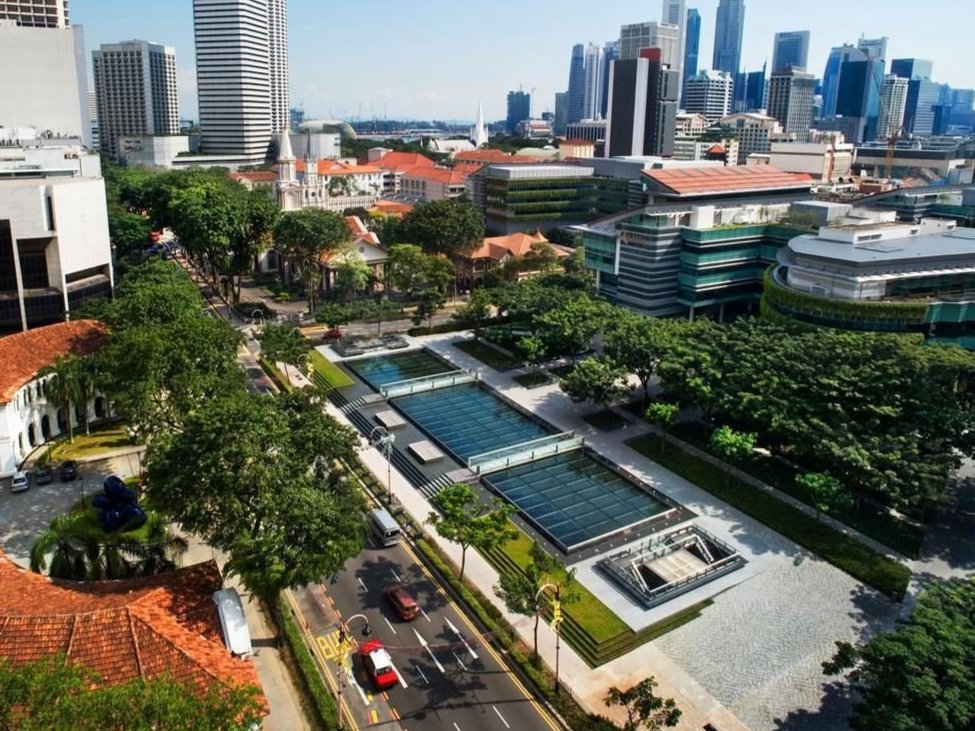
Reflection Pool Skylight, Bras Basah, Singapore | Peter Lalas was the façade consultant for this project from concept through to completion. The glass skylight at ground-level, situated over an underground railway station (Singapore MRT) supports 75mm of water – a reflection pool, and is also able to support crowd loadings and even a car driven across the glass. Peter, at that time representing the Connell Wagner Façade Group, wrote the specification and reviewed the design detail for the reflection pool, reviewed the glass manufacturing process, including heat soaking to minimise the nickel sulphides and spontaneous shattering, supervising the prototype performance testing to confirm strength under extreme pressure and to ensure that water would be retained on the topside of the glass skylight.
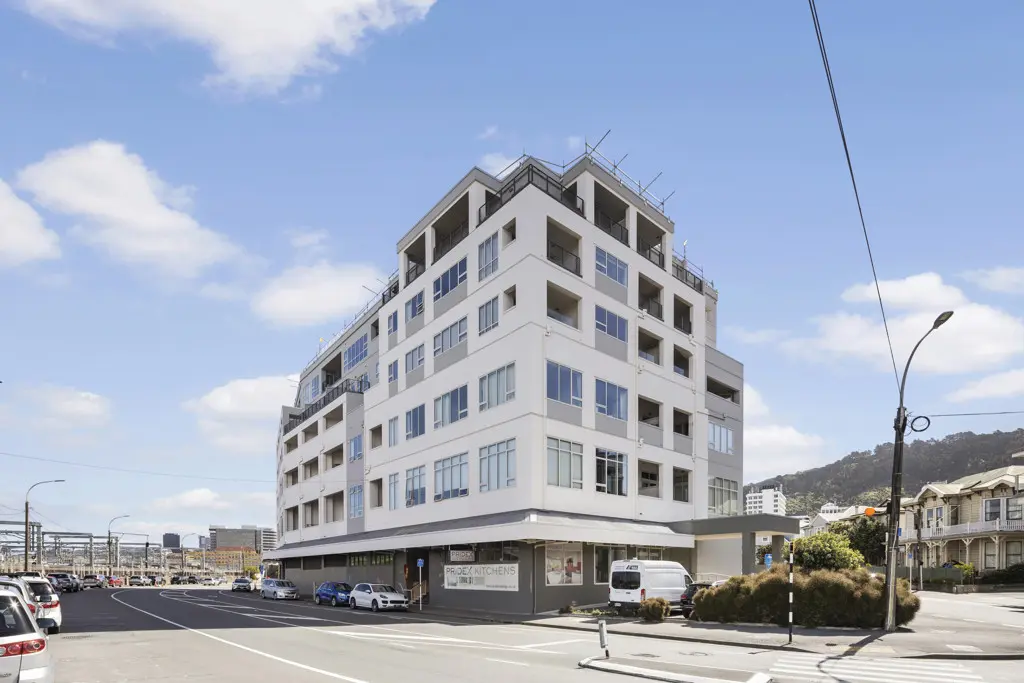
Palm Grove and Stadium Apartments, Wellington, New Zealand | Peter Lalas was the cladding expert for the body corporate for this project – and unfortunate example of leaky building syndrome. Clad in a single skin cladding, the cladding and interfaces with windows and doors failed and were investigated with site inspections and testing. Peter’s expert witness report greatly assisted the body corporate to settle its case satisfactorily.
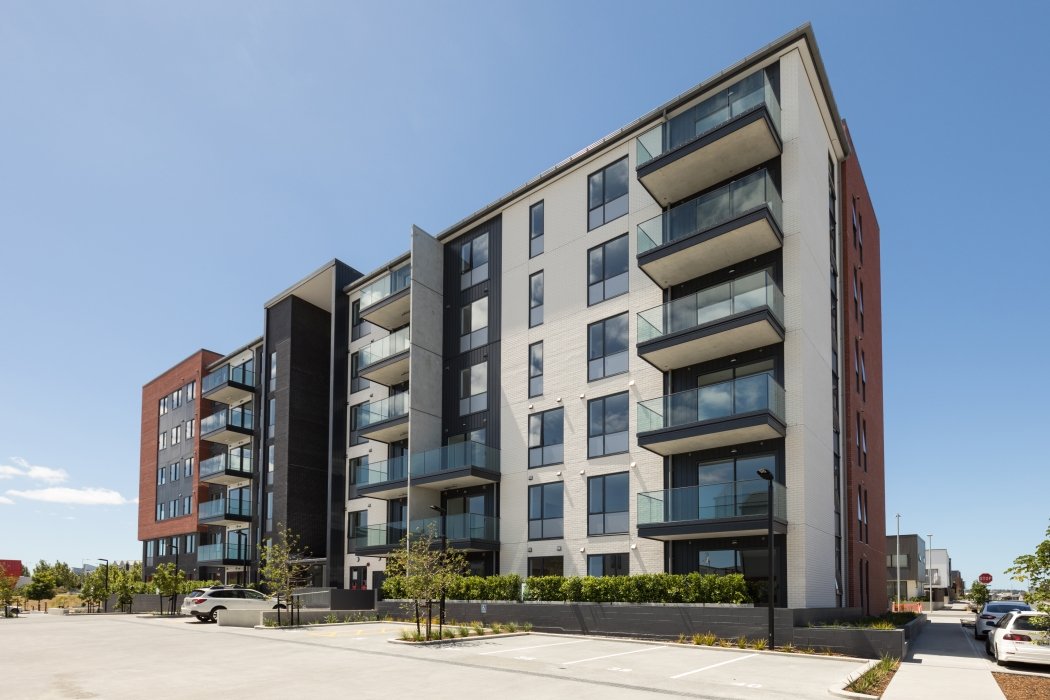
Uku Apartments, Auckland, New Zealand | This was a leaking 6-story apartment block in Hobsonville, Auckland. The cladding was partly brick veneer and metal cladding over timber framing in a concrete structure. The design did not cope with reasonable tolerances in the concrete frame and did not achieve pressure-equalisation of the window and door perimeter frames. This resulted in extensive leaking of the façade. Peter Lalas reviewed the design and was expert witness for the owner/developers who were successful against the builder and others.
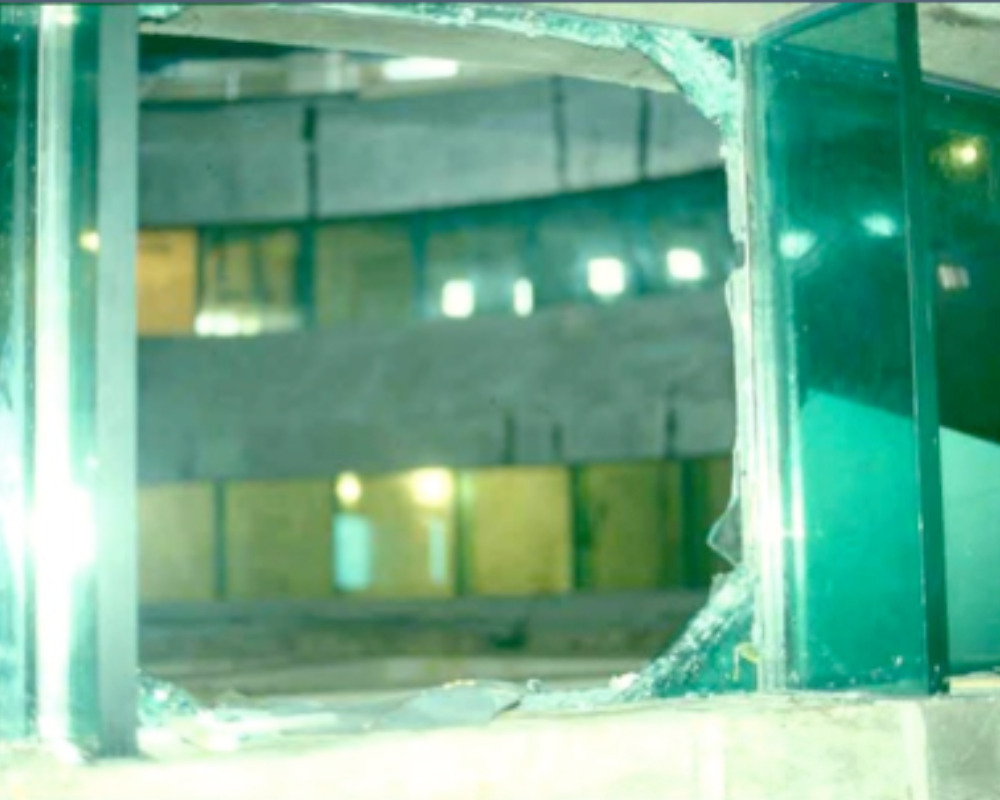
Atoll Reef Pool, Ocean Park, Hong Kong | Peter Lalas investigated underlying factors behind the glass failure on the Atoll Reef pool at Ocean Park, which occurred during a trial re-fill of water, after a major refurbishment. As Arup Façade Engineering’s glass specialist then available in Hong Kong, Peter prepared an expert witness report, including recommendations for replacement glass that would withstand the extreme environmental conditions under 6 metres of water.
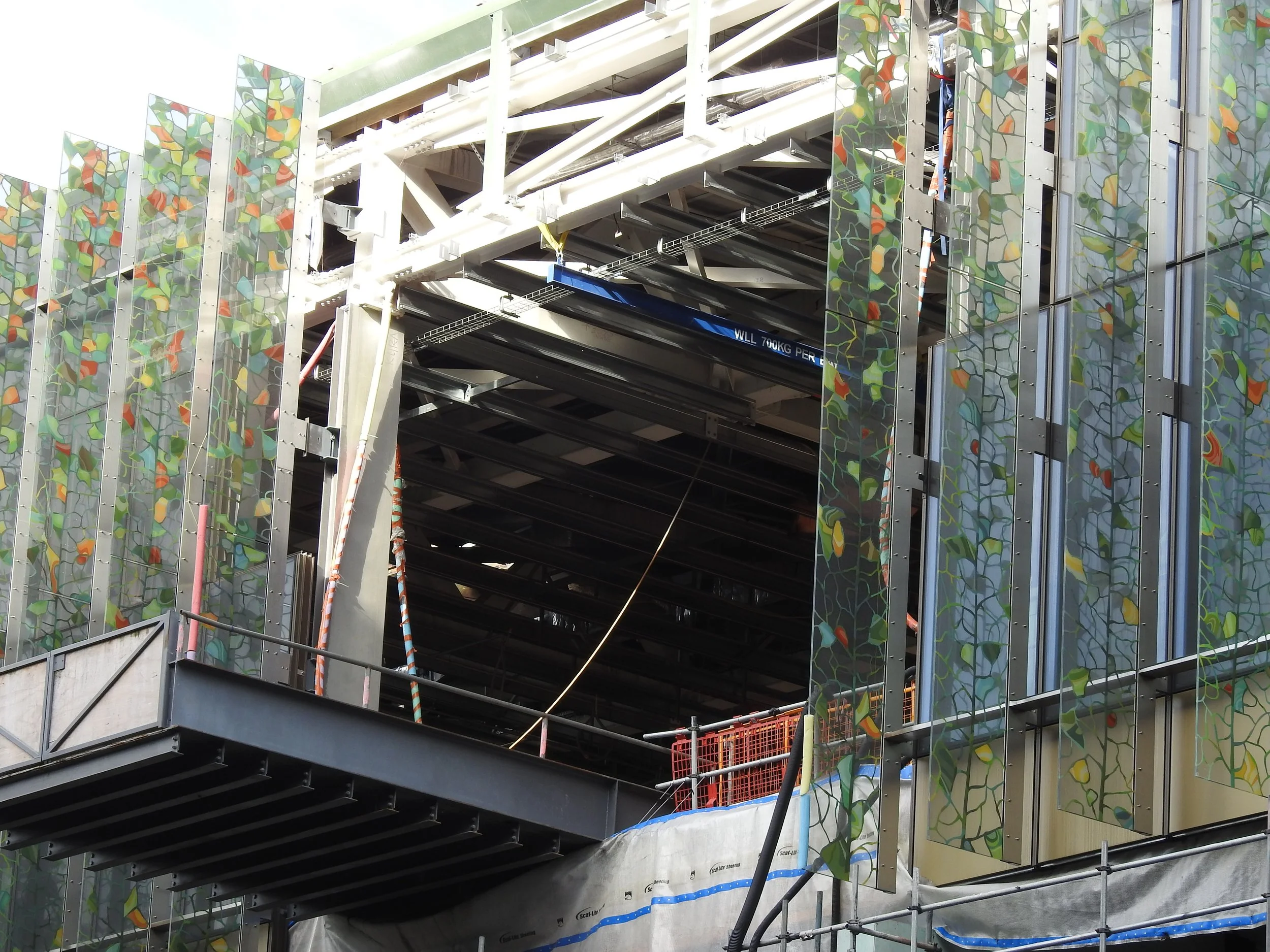
International Convention Centre, Auckland | Peter Lalas was called in to assess the facade after a major fire in October 2019 burnt the whole roof and much of the top floors. Damage had been caused by the heat of the fire and water polluted with burnt debris flowing over floors and through the façade system. Assessments were made insitu and in Thermosash’s laboratory on panels and components removed from the façade.
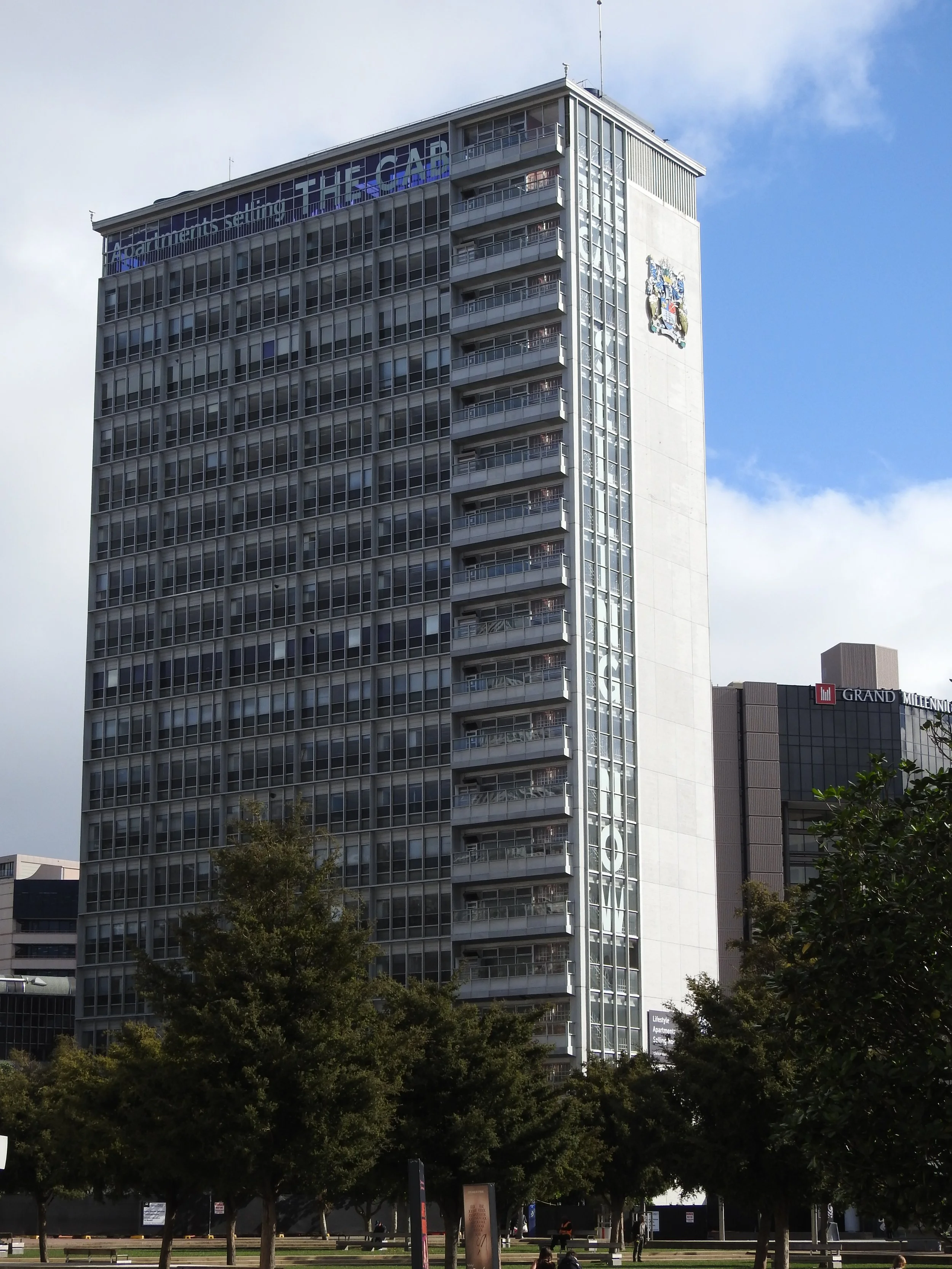
The Cab Apartments, Auckland | Originally the Civic Building and Auckland Council offices, this was one of the oldest aluminium/glass facades in Australasia, completed in 1966. The facade was made of window sections with the addition of structural sections. Peter Lalas, together with John Sutherland, did an assessment circa 1999, of the existing façade (pictured above). Fast forward to 2018, Peter Lalas conducted a design review for a new façade and the building’s conversion to the CAB apartments.
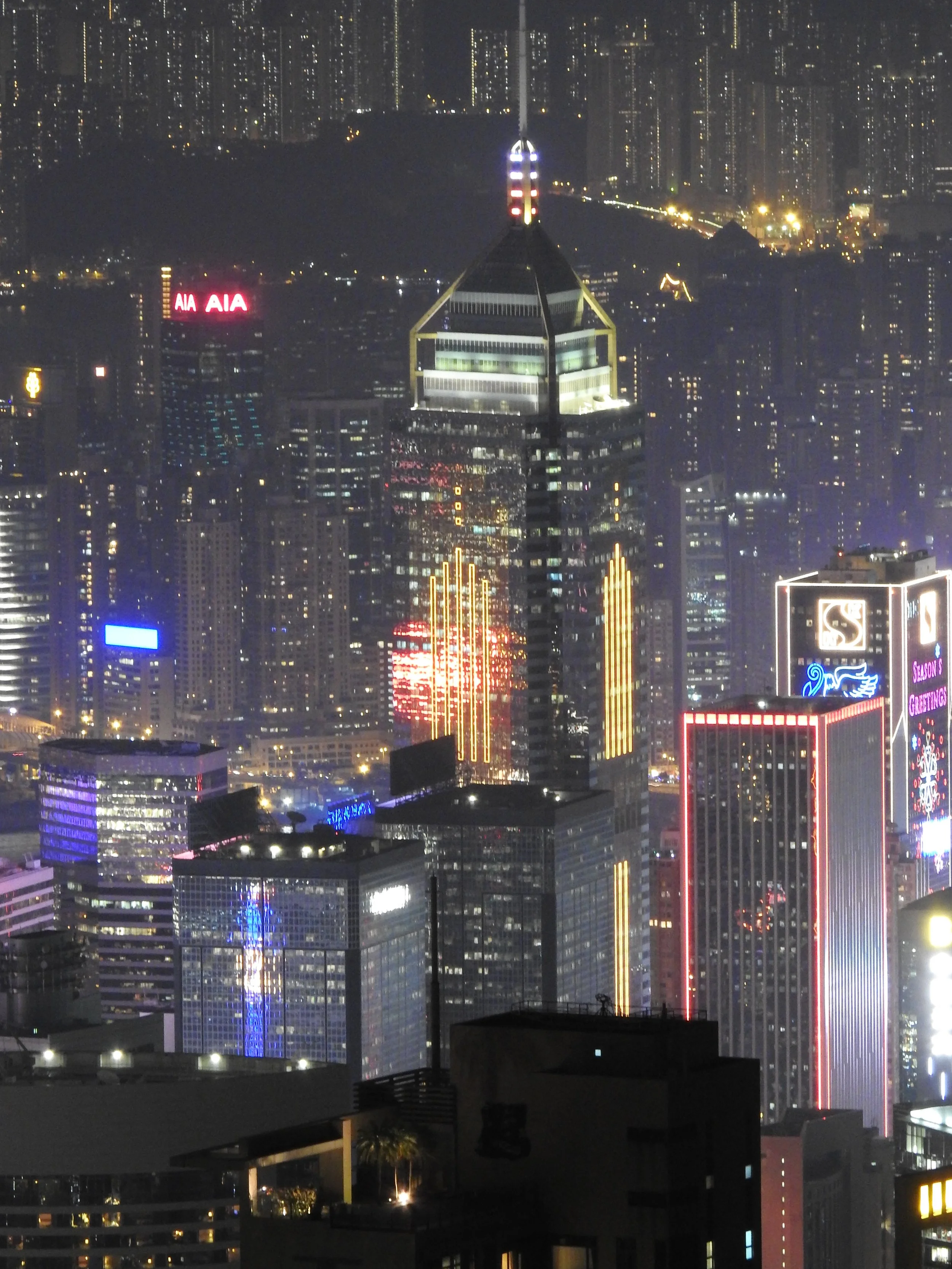
Central Plaza, Hong Kong | When it was completed in 1992, it was the tallest reinforced concrete building in the world. The structure was also the tallest skyscraper in Asia. Peter Lalas, at that time with Arup Façade Engineering, was facade consultant for the top floors including the glass pyramid. The owner wanted the area under the pyramid to be shaded during the day and to see the view at night. Rather than use reflective glass which would give the daylight shading, but would appear from inside as a mirror at night, the chosen glass is clear laminate with shading spots in the laminate.
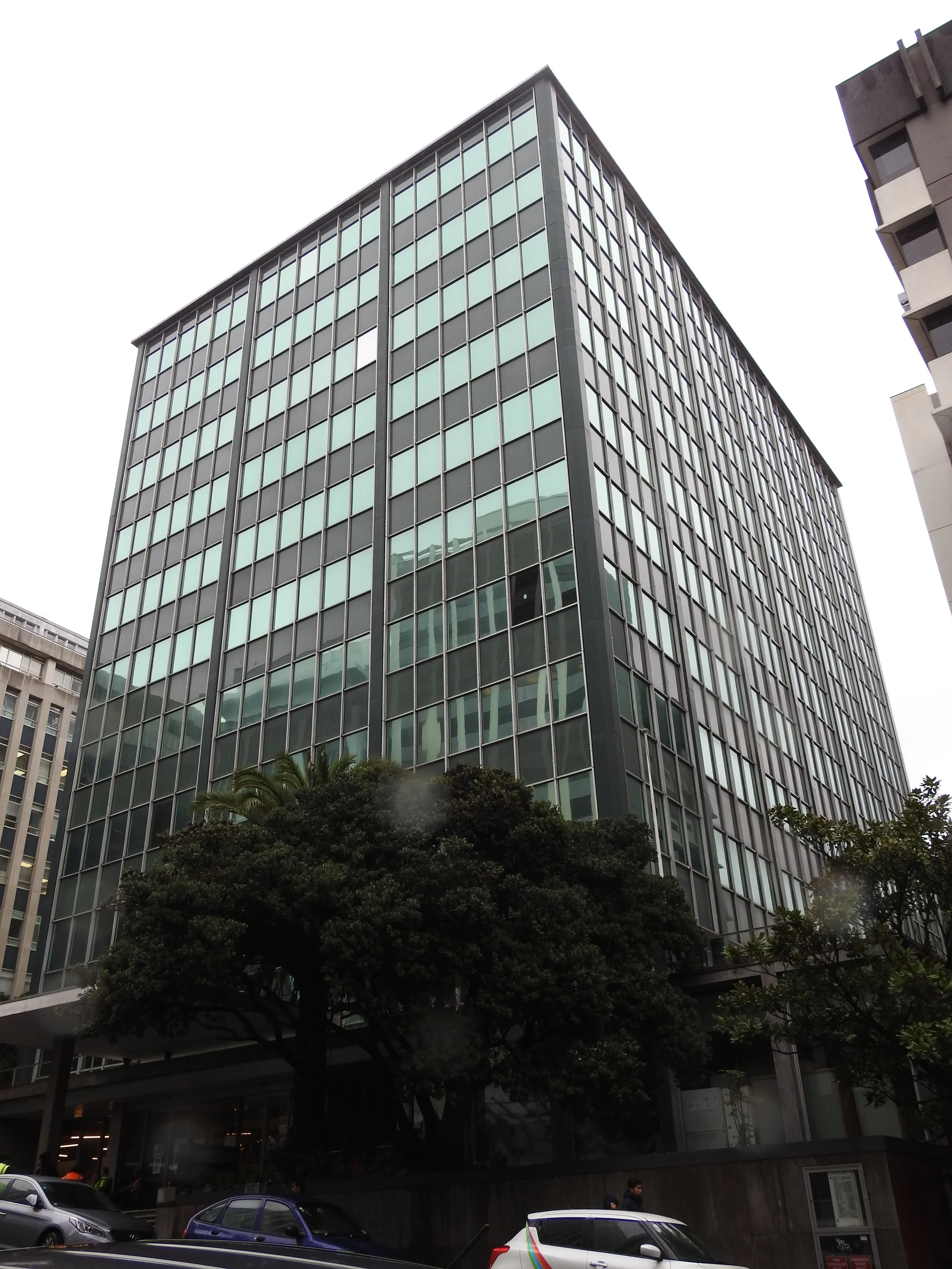
Transpower House (formally Shell House), on The Terrace, Wellington, New Zealand | This is the oldest unitised curtainwall in Australasia (circa 1960) that we have encountered. Many of the transom-to-transom joints are split and cracked. In 2016, several spandrel glass panels had failed. Peter Lalas was charged with determining necessary actions to retain the curtainwall 10 years. Peter conducted a seismic assessment of the curtainwall in accordance with EQAssess and monitored the curtainwall for 4 years to detect and assess any accumulated damage. This time include a major earthquake in Wellington. A paper on this assessment was published in ‘Australian Structural Engineering Conference: ASEC 2018’.
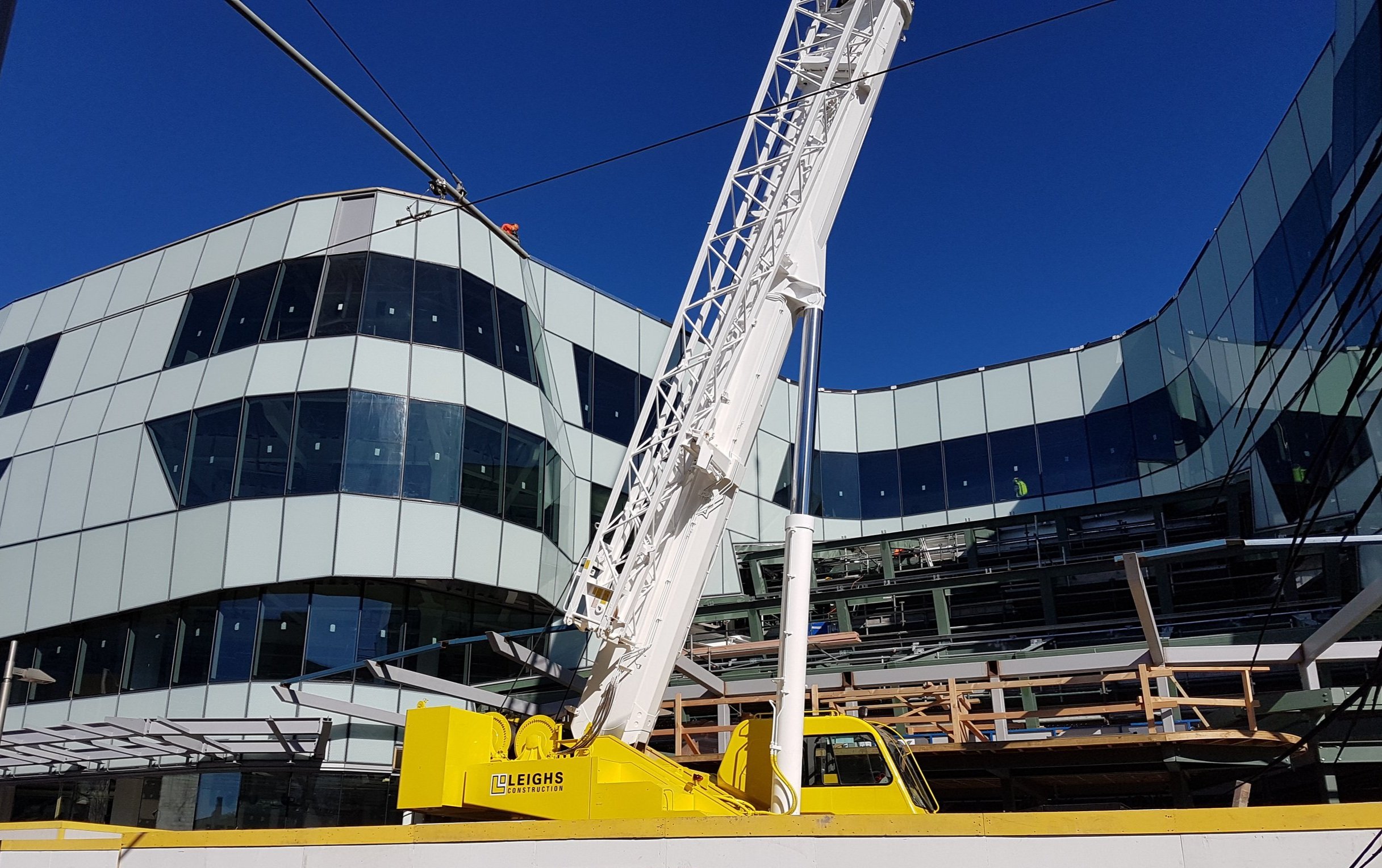
Christchurch, New Zealand | The ANZ Centre building in Christchurch under construction, 2016. This was a new build after the big earthquake of February 2011 which devastated much of Christchurch. Peter Lalas was the façade consultant on this 3D façade project, working closely with the architect, Peddle Thorp Aitken and the fabricator, Thermosash Commercial.
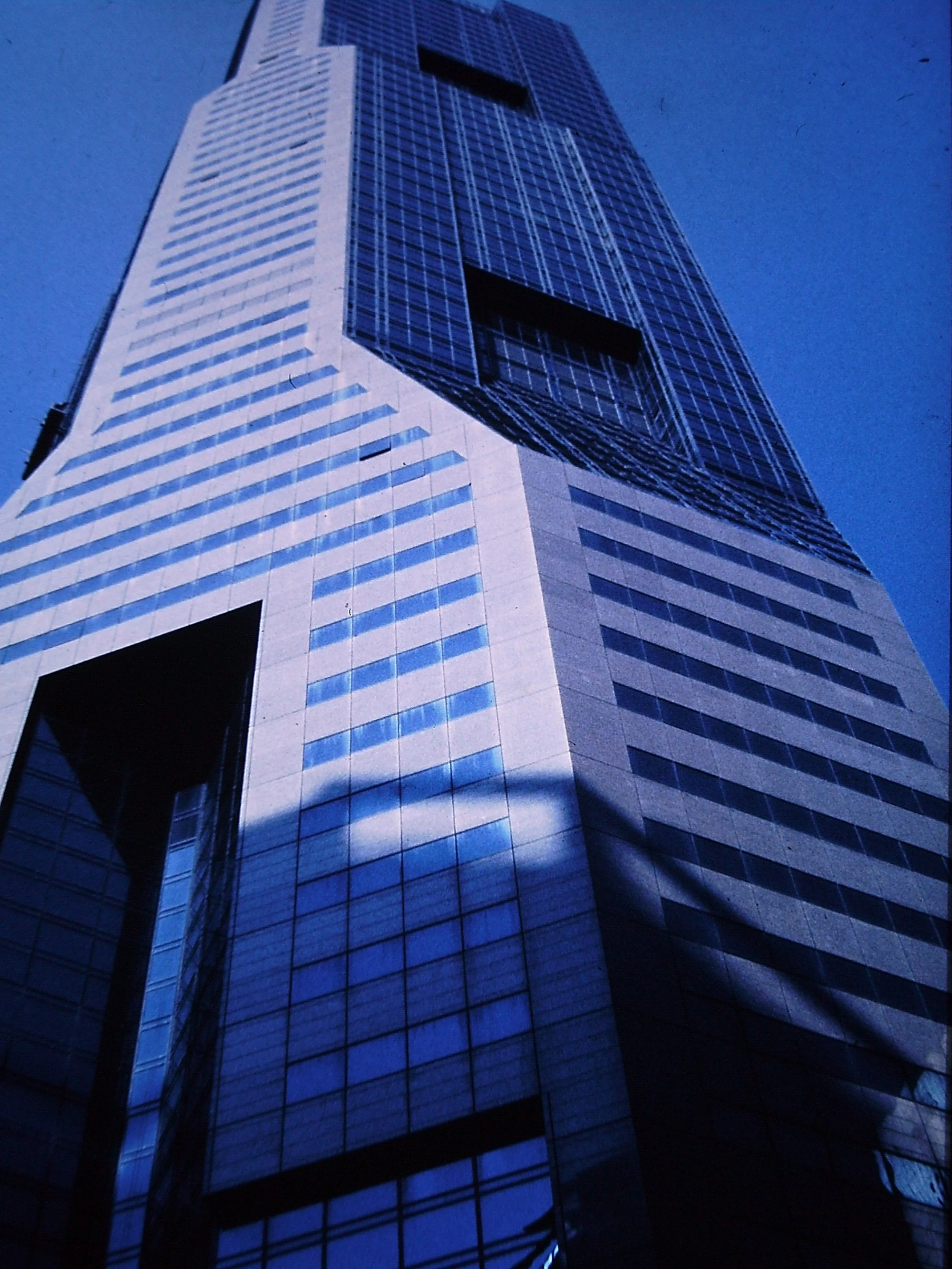
Republic Plaza, Raffles Place, Singapore | Built in 1996 this one of Singapore’s tallest buildings, at the maximum allowable height of 280m. It includes granite panels which were assembled with the glass into the curtainwall panels in the factory before being taken to site and installed. Peter Lalas (working for AFE) was the façade consultant for this building and for Republic Plaza II which is a smaller tower and part of the same complex. Peter designed the granite QA/QC system to ensure the structural integrity of the stone panels.